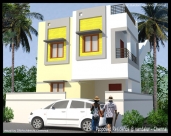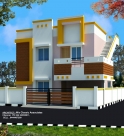- +91-9841217595, 9841050457
Home / Projects
NEW COLONY CHROMPET
Flat F1, F3, S2 for Land owners Sold.
Flat F2 and S1 Sold.
G1 available.
Cost Includes
1) Kitchen Granite top with ss sink.
2) Kitchen wall tiles up to 4ft with exhaust provision.
3) 2x2 vitrified tiles flooring.
4) Windows and balcony are planned with proper ventilation.
5) Teak Wood flush doors for main door with French polish.
6) Windows with padakku woods frames and shutters with 4mm glass.
7) Windows inserted with fabricated 10mm grill rods.
8) Doors with padakku frames with decorative flush doors.
9) 2 coat patty with asian paints concept colours through out the house colour as per your choice.
10) ISI standard wires and switches from Branded companies.
11) Bathrooms with concept model tiles up to 7 ft height westen in one toilet, 2 in 1 tap in 2 toilets, with wash basin and provision for exhaust.
12) Provision for washing machine, Inverter, Chimney, Micro oven, Grinder, Mixi, electric stove, etc.,
13) Car park with Cement tiles, Stairs with fabricated rail.
14) Total plan as per vasthu.
Cost Excludes
1) Registration charges.
2) 3 Phase EB connection.
3) Water connection.



















.jpg)














